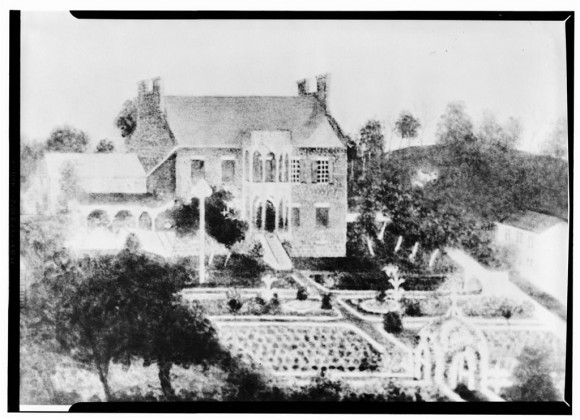Dickson-Williams Mansion, North Irish & West Church Streets, Greeneville, Greene, TN

- Title: Dickson-Williams Mansion, North Irish & West Church Streets, Greeneville, Greene, TN
- Date: 1958 drawing from ca. 1850 daguerreotype
- Description: This is a photograph of what appears to be a charcoal drawing of a substantial two-story brick house with double chimneys on the gable ends. There is a formal garden with paths and trees in front of the house.
- Historical Note: The Dickson home, completed in 1821 for Catharine Dickson, the only child of William Dickson, was built by two Irish artisans, Thomas Battersby and John Hoy, probably with the use of slave labor. The formal grounds of the mansion, tended by Theodore Brinkerman (1792-1886), are no longer visible but from this 1850 daguerreotype, it appears that the plan contained eight beds with a central walkway leading to the front of the house. A fountain and seating area are found in the bordered gardens.The design is English and the gardens were called "Greenlot" at the time of this photograph. Boxwood-lined walks led from Main Street to the gardens. Catharine married Alexander Williams and was a widow by the time of the Civil War. Two of her sons served in the Confederate Army; a third son, Joseph, was a Union sympathizer and her daughter Eliza was married to a prominent Union sympathizer. Confederate officer John Hunt Morgan spent a night at the Dickson-Williams Mansion before being discovered. He was killed on September 4, 1864 as he tried to escape through the vineyard.
- Contributing Institution: Library of Congress
- Rights: Images reproduced on this website are intended for individual, educational use only. For research inquiries about specific objects or requests for high resolution images, contact the Library of Congress.
- Digital Publisher: Digital Initiatives, James E. Walker Library, Middle Tennessee State University
- URL: http://cdm15838.contentdm.oclc.org/cdm/landingpage/collection/shades


