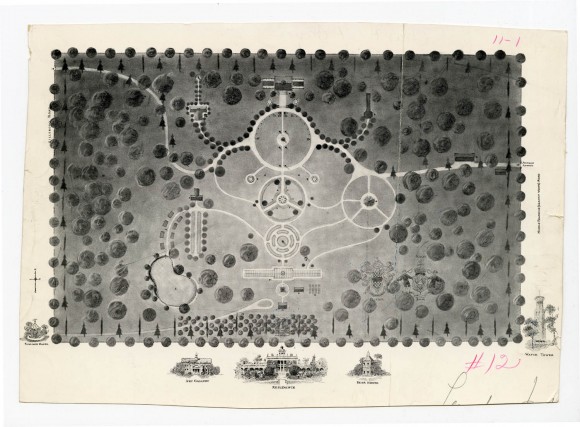Belmont Gardens in History of Homes and Gardens of Tennessee

- Title: Belmont Gardens in History of Homes and Gardens of Tennessee
- Date: 1936
- Description: This garden plan, showing curved paths surrounding statuary and fountains in a formal garden with a house and other structures surrounded by a perimeter of trees, was drawn as if from above.
- Historical Note: The formal gardens of Belmont Mansion, an Italian villa-style home, were located on 180 acres on the outskirts of Nashville. L. Virginia would most surely have been familiar with the grand gardens of her friend Adelicia Hayes Acklen at Belmont, which was built in 1850. The mansion is positioned on a hilltop with driveways bordered by red cedars and magnolia, its formal gardens merging into more informal areas on the perimeter--a deer park, lawns, orchards and grape arbors. Three grand circles flow from the house facade with white shell pathways lined with boxwoods and flowers. A fountain, summer house and statuary accent the design, all planned to provide lines of view to the house.The mansion's furnishings and garden would have reflected the latest taste for Adelicia Hayes Acklen was one of the wealthiest women in Nashville. She traveled to Europe after the Civil War and returned with the type of statuary and furnishings commonly associated with the "grand tour."
- Contributing Institution: Tennessee State Library & Archives
- Rights: Images reproduced on this website are intended for individual, educational use only. For research inquiries about specific objects or requests for high resolution images, contact the Tennessee State Library & Archives.
- Digital Publisher: Digital Initiatives, James E. Walker Library, Middle Tennessee State University
- URL: http://cdm15838.contentdm.oclc.org/cdm/landingpage/collection/shades


