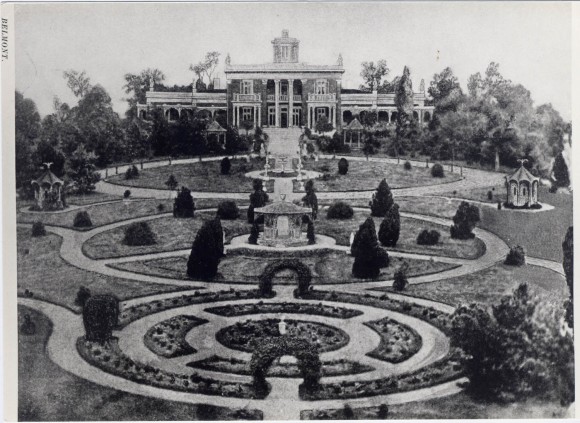Belmont Mansion and Formal Garden

- Creator: Morse Gallery of the Cumberland
- Title: Belmont Mansion and Formal Garden
- Date: ca. 1863
- Description: A mansion faces on gardens landscaped in three circular sections with pathways and plantings. One circle surrounds a fountain, one a gazebo, and the other a flower garden. Four additional gazebos flank the house and grounds.
- Historical Note: Architect and engineer Adolphus Heiman oversaw the remodeling and additions to this Italinate house just prior to the Civil War. The formal geometric gardens of Belmont are designed to complement the lines of the home. Typically, the decorative gardens of a large home were used as an approach in the front of the house, encouraging visitors to admire the building, and functional vegetable, herb and cutting gardens were placed in the rear of the building.
- Institution: Belmont Mansion
- Publisher: Digital Initiatives, James E. Walker Library, Middle Tennessee State University
- Rights: Images reproduced on this website are intended for individual, educational use only. For research inquiries about specific objects or requests for high resolution images, contact Belmont Mansion.
- URL: http://cdm15838.contentdm.oclc.org/cdm/landingpage/collection/shades


